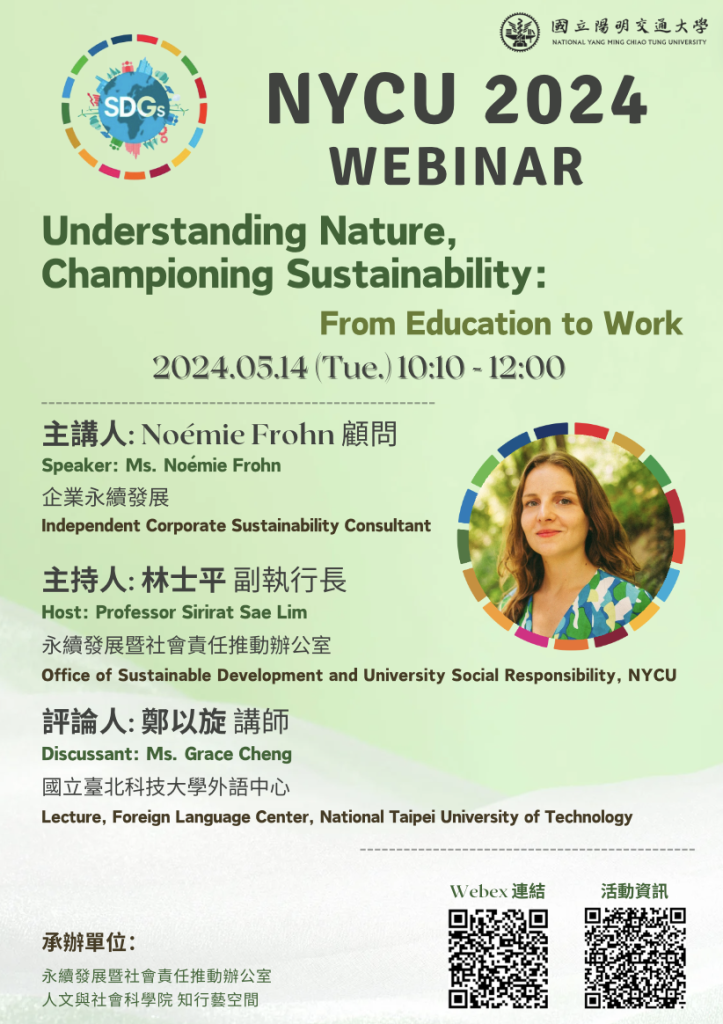校園公佈欄常因海報張貼之故,使局部校園景觀顯得雜亂無章,近年已更新部分校園公佈欄,包括中正堂周邊資訊牆及公佈欄(約37m)、竹軒女舍公佈欄及步道(約50m),以及技服中心周邊公佈欄(約25m),期待局部改善校園美質。
另為使校園景觀更加優美,亦逐步改善佈告欄周邊之校園景觀, 包括人行步道及節點廣場等。首次改善之主要範圍為校區重要東西向通行動線-光復校區勁竹大道約250m之核心路段,包括光復校區小木屋、科學一館、工程三館、工程四館之勁竹大道兩側開放空間。同時考量師生日常活動模式,保留適當綠地空間,以無障礙通道串接校園人行空間,並妥適增、減相關設施,如花架、棧道平台、植栽綠美化、休憩座椅、夜間照明等設施;於顧及該重要人行動線上的通行安全下,塑造舒適、悠閒、遮蔭的節點空間,吸引學生駐足、集會活動等使用,提升校園戶外場所美感,改造面積將近2,400平方公尺。
Planning Accessible, Green, and Public Spaces: Pedestrian Walks
Parts of National Chiao Tung University (hereafter NCTU) campus landscapes have become disorganized because of the frequent display of posters on bulletin boards. In recent years, some of the boards have been updated, namely the information wall and bulletin board around Zhongzheng Hall (approximately 37 m), the bulletin board and sidewalk of Dorm ChuHsuan (approximately 50 m), and the bulletin board surrounding Information Technology Service Center (approximately 25 m), to improve campus aesthetics.
The campus landscapes surrounding the bulletin boards were also enhanced, including pedestrian walks and squares. The first area of improvement was the 250-m core section of the major east–west traffic line in NCTU campuses: Jinzhu Avenue in Guangfu Campus. The section encompasses the open spaces between Shine Mood, Science Building 1, Engineering Building 3, and Engineering Building 4. In consideration of the daily activities performed by faculty and students, appropriate green spaces have been preserved. Accessible passageways have been constructed to connect pedestrian spaces in campuses. Facilities such as flower stands, plank roads, beautifying plants, resting seats, and night lighting were added or removed accordingly. In consideration of travel safety on the pedestrian lines of action, comfortable, leisurely, and shaded sites were constructed for students to stop by or to rally, and the aesthetics of the outdoor campus environments was improved. A total of 2,400 m2 of campus spaces were renovated.



